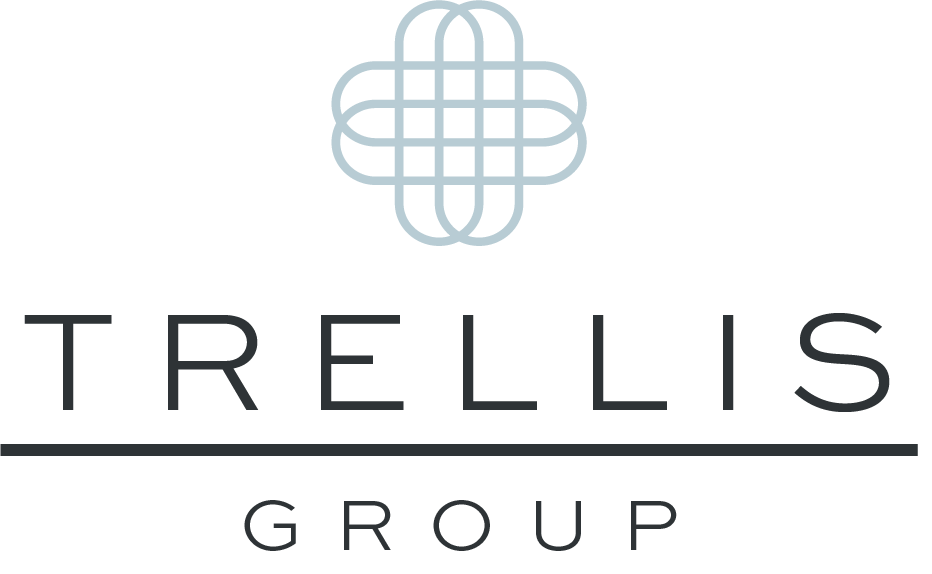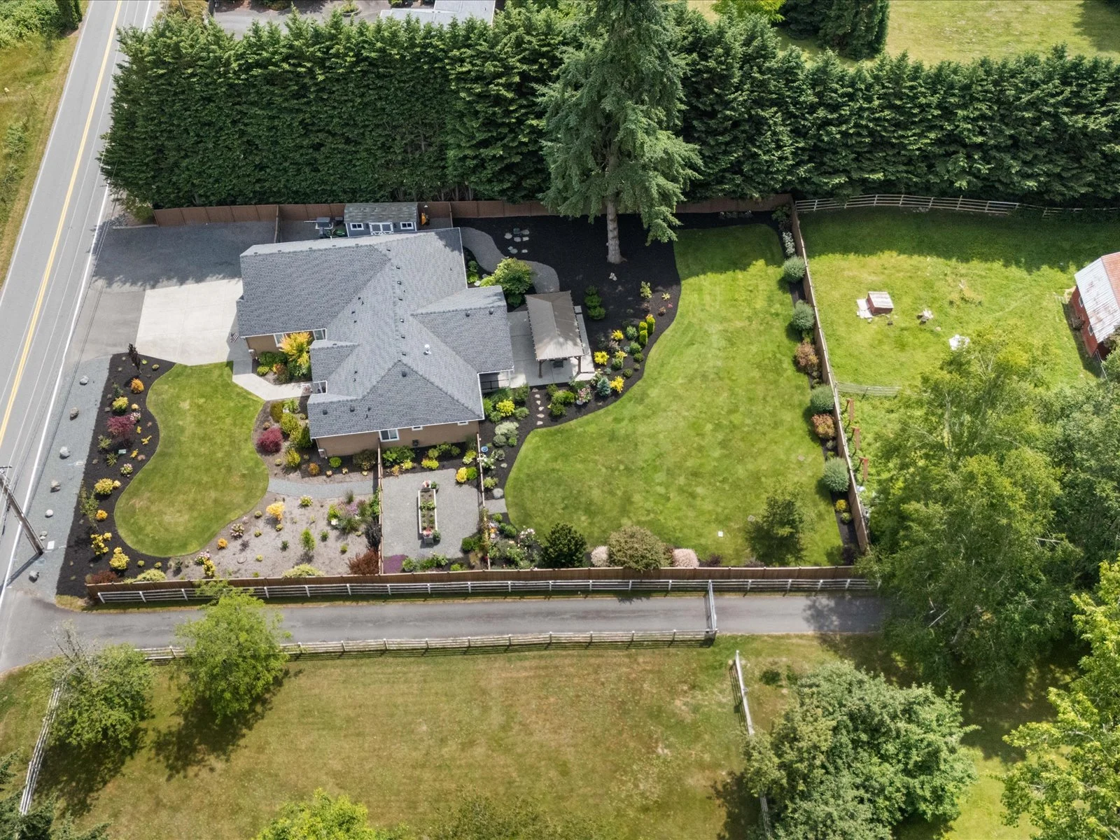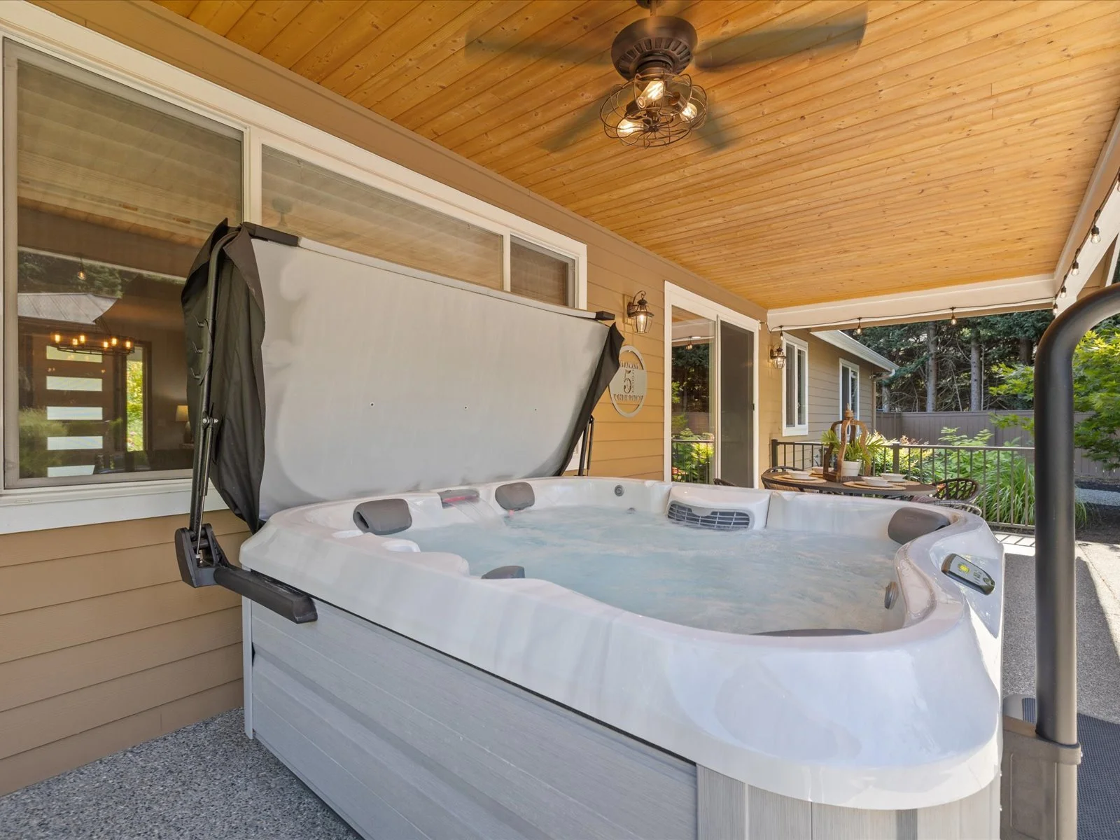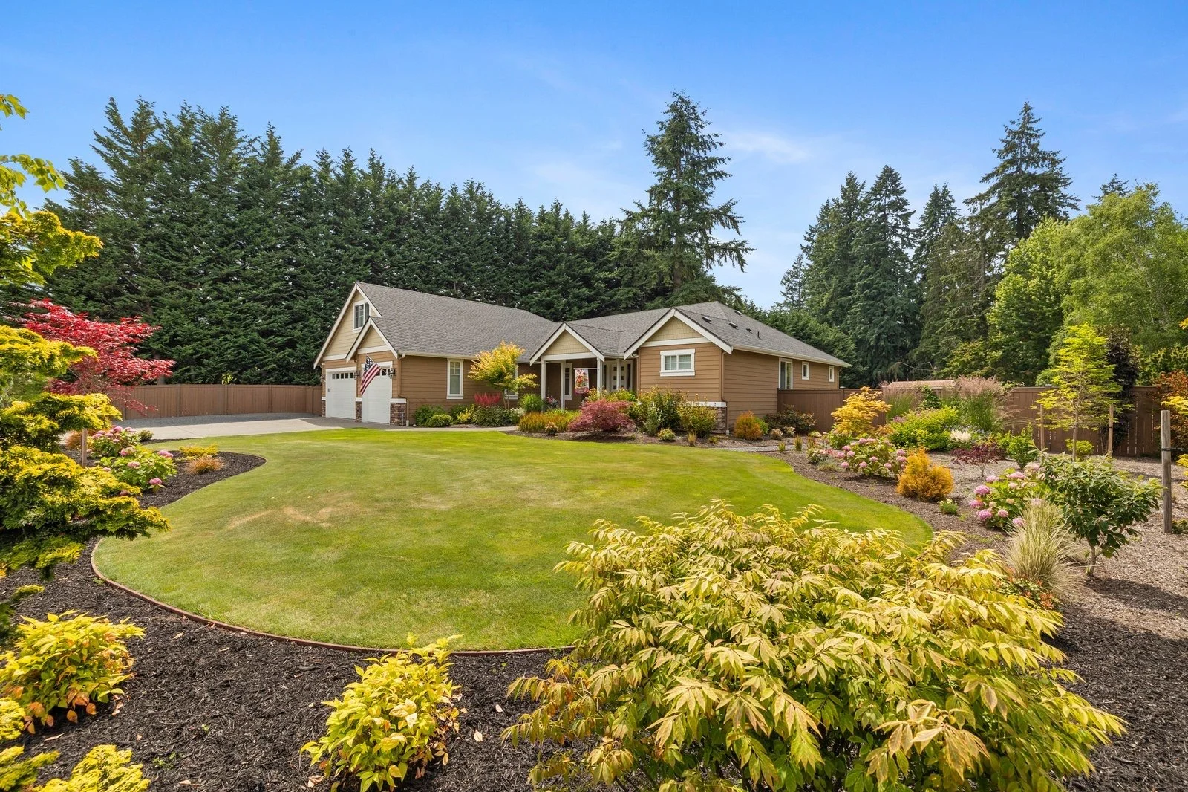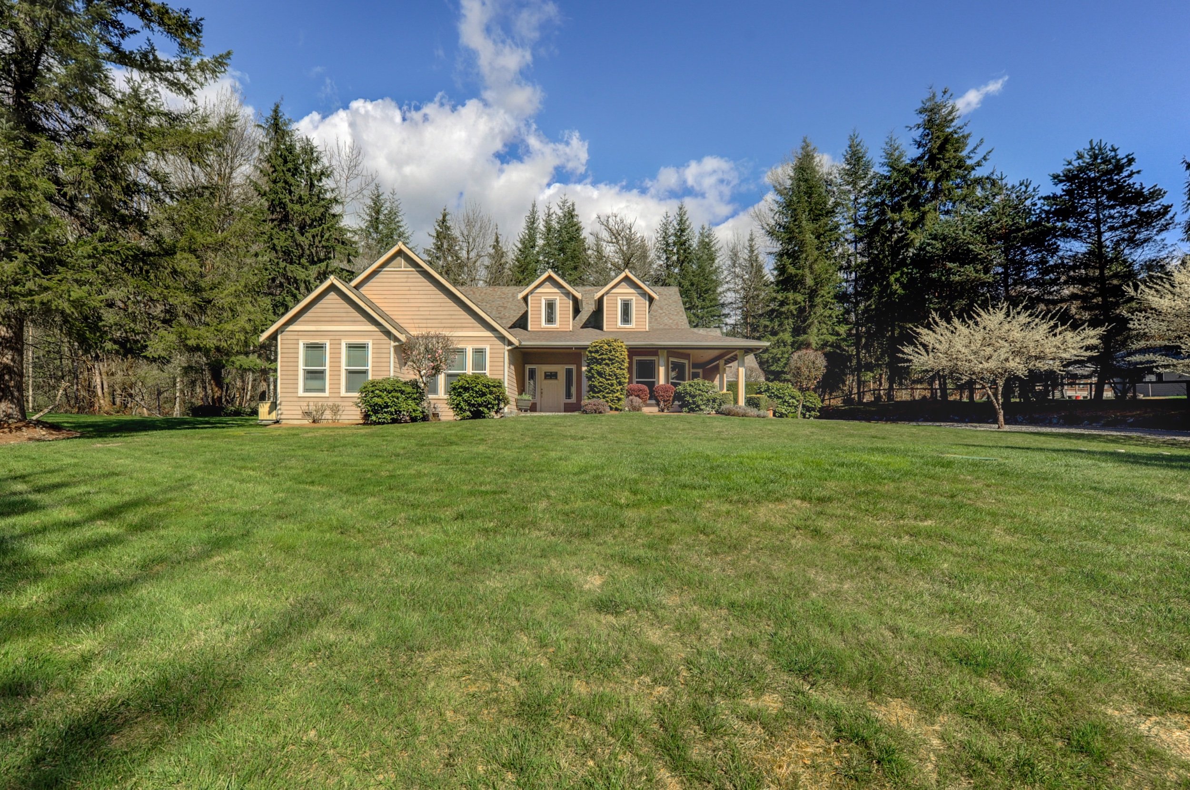SOLD | GORGEOUS CUSTOM RAMBLER ON 1/2 ACRE OF LUSH LANDSCAPING
16630 SNOHOMISH AVENUE, Snohomish WA 98296
SOLD | $1,399,900 | MLS#2418656
OPEN HOUSES:
SUNDAY, SEPTEMBER 7, 2025 FROM 1:00p - 3:00p
SCHEDULE A PRIVATE SHOWING NOW - CLICK HERE!
Welcome Home to Clearview! This truly stunning custom built rambler is a rare find. Better than any new home you will find, with countless upgrades. Snohomish living at its finest, this truly exceptional east-facing estate has everything you could want in a property and more! Relatively new just built in 2015, this home has been meticulously maintained by the thoughtful owners who have made wonderful updates combined with well-thought out spaces that will surely capture your heart, the moment you step onto the property .
This.54-acre landscaped lot with lush, mature gardens for year-round color and privacy. Whether you are relaxing on the covered patio enjoying the hot-tub or entertaining under the gazebo while watching your favorite team. If you enjoy gardening or have always dreamed of growing your own veggies, you will absolutely love the raised bed garden that was lovingly crafted and is enclosed.
This open floorplan is ideal for any living situation and offers a wonderful great room concept that allows for easy flow between all the main living spaces and is just steps away from the outdoor spaces. If you love to cook the chef’s kitchen is an entertainer’s dream with an extra large eat-at island, pristine quartz counters, top-of-the-line appliances, and an oversized pantry.
When it comes to needing a retreat you can escape to the expansive primary suite with plenty of room for the largest of bedroom sets, a 5-piece primary bath with extra large soaking tub, double sinks, large tiled shower and ample storage. And don’t miss the primary closet with custom California Closets organizing system. On the opposite side of the home you will find an oversized bedroom and an additional 3rd bedroom, again with ample space - all of which are steps away from the full bath. For an added bonus you can step up to the XL flex space that offers countless options whether you are using in for additional sleeping quarters, a fun hang-out space or even an office.
Throughout the home enjoy benefits such as A/C, a whole house generator, RV parking, a 20x8 tool shop w/power, a 3-car garage with custom cabinets . This home is of a caliber & price point that are a rare find, it offers convenience & quality craftsmanship in one exceptional package.
{LOCATION}
The location is just perfect and within 15 minutes to Woodinville, Mill Creek or Downtown Snohomish. Shopping, restaurants and medical care are within just 5 minutes. From a commute perspective, you can be on Highway 9 within 2 minutes and gain easy access to major freeways within a short drive.
{AWARD WINNING SCHOOLS}
Enjoy Snohomish School District which is a top-ranked district within Washington State
Listed by: Stacey Lange, Real Broker - Managing Broker
Staging by: Trellis Group Home Staging & Design | IG: @stagingseattle
{INTERIOR}
{INTERIOR - HOME IMPROVEMENTS & UPDATES}
Throughout Whole House
Benjamin Moore Harbor Gray paint: flat ceilings, eggshell walls, satin bathrooms.
Honeywell HVAC System — WiFi-enabled for phone control.
ADT Security System — 4 exterior cameras, sensors on all main floor windows & both garage doors.
Professionally installed Custom window coverings in whole house.
Living
Gas fireplace with blower, serviced 2024; monthly run recommended.
Dining
Open floorplan with seamless flow to kitchen and living spaces.
Kitchen
GE Café Series stainless steel 5-burner 30" gas stove with oven + lower oven.
GE French door stainless steel 28 CU FT refrigerator/freezer.
GE Profile 2.2 CU FT built-in microwave.
Bosch Stainless Steel dishwasher SuperSilence Plus 38 DBA.
Stainless steel 19"x16"x9" deep sink with Badger garbage disposal.
Under cabinet lighting.
Primary Suite
California Closets Lago Collection in Sienna finish.
Professionally installed pendent lights (2) and ceiling fan
Bedroom 2
Neutral paint and trim consistent with main home color palette.
Bedroom 3
Neutral paint and trim consistent with main home color palette.
Flex / Bonus Space
Mitsubishi Mini Split with remote control, installed in upstairs bonus room above garage.
Laundry / Mud Room
Convenient access to garage and outdoor areas.
Laundry Sink
HD Speed Queen Washer and Dryer
Powder
Freshly painted with Benjamin Moore satin finish for durability.
Hall Bath
• Freshly painted with Benjamin Moore satin finish for durability
{EXTERIOR}
{EXTERIOR IMPROVEMENTS & UPDATES}
Outside Improvement
Extensive mature landscaping with trees, plants, and year-round color.
Hog-wire fenced garden area with above-ground planter boxes.
Professional lawn care service.
Residential Structure
Roof gutters drain underground to tanks in NW backyard.
A/C serviced May 2025 (not a heat pump).
Whole house generator — natural gas, automatic, WiFi monitor via Generac app, serviced 2025.
Rear Yard
6' western cedar fencing with true 4x4 posts, gates: 12’ SE front, 8’ SW rear, 4’ N side.
Lawn and planting areas on sprinkler zones 4-9.
Gazebo / Pergola
12’x24’ Yardistry Costco model, lag-bolted to concrete, gutters & downspouts.
Barista lights controlled via VeSync app.
Two natural gas outlets with control valves; main valve on west wall.
3 in ground electrical outlets
Covered Patio
Ceiling fan/light, barista lights with dedicated switch.
Custom aluminum railings for safety and design.
Exposed aggregate concrete approx. 30’x30’.
Raised Garden Bed Area
Drip lines installed to flower pots and garden beds.
Tool Shed
Tuff Shed 20’x8’, wired, insulated (R19), finished walls, lighting, French doors, HD ramps and 2 windows.
Front Driveway / Parking
Ample paved parking space with easy street access.
Front Lawn
Lawn and plant beds on sprinkler zones 1-3.
Front Patio Entrance
LED porch and garage lights — Smart Life app controlled, timer/multi-color, Google Nest compatible.
3-Car Garage
Breaker panel includes patio/gazebo electrical connections.
WiFi-enabled B-hyve sprinkler controller mounted in garage.
Tool for sprinkler system blowout stored in garage.
CHECK OUT OUR FEATURED SNOHOMISH COUNTY HOMES
South Everett Home for Sale
Snohomish Highlands East Townhome For Sale at The Ridg
Just Listed - Seattle Hill Area Home for Sale
Just Listed - Beautiful Arlington Remodeled Rambler
ENJOY SNOHOMISH COUNTY LIVING
Best Places to Buyer Houseplants in Snohomish County + King County | Everett, Snohomish, Woodinville
Check Out Our #LocalLoveWA Series with Best Local Recommendations supporting Small Business here in the Greater Seattle Area | Stacey Lange + Trellis Group - Your Pacific Northwest Expert
